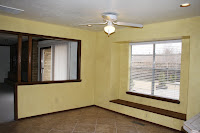




 This 2,075 sq. ft. (MOL) home in Putnam City school district’s Harvest Hills is your ticket to easy and inviting habitation. Immaculately maintained, this 3 bedroom, 2 bathroom, 1 living, 2 dining and 2 car garage home is a true find.
This 2,075 sq. ft. (MOL) home in Putnam City school district’s Harvest Hills is your ticket to easy and inviting habitation. Immaculately maintained, this 3 bedroom, 2 bathroom, 1 living, 2 dining and 2 car garage home is a true find.The entry with tile floors greets guests to a lovely formal dining room (~12x13) on the right with neutral carpet, a large window and beautiful chandelier. The room could also be used as a formal living room.
The cozy family room (~24x16) features a ceiling fan, carpet, and a brick fireplace with built-in bookshelves which ads a cozy touch to the room. There is also a large glass sliding door leading out to the backyard and gorgeous pool!
The spacious kitchen has easy to clean tile floors, canned lighting, tile counters, abundant cabinet space, electric range, extra large walk-in pantry, dishwasher and double ovens. It also has easy access to both the formal dining area and the dinette, making this an easy space for maintaining and entertaining as well. There is also a handy built-in desk area with cabinets above.
The dinette has a ceiling fan, tile floors, and a large window. There is also a fabulous wet bar with a stainless steel sink and tons of storage!
As a quiet oasis, the master bedroom suite has combined every detail to make this a wonderful retreat with its ceiling fan, lush carpet, large window and two closets. The master bath has a walk-in shower, large vanity, and spacious walk-in closet with built-ins.
The extra bedrooms have easy access to a full bathroom with a shower/tub combo, linen cabinet and fabulous granite counters. They have carpet, large closets and ceiling fans.
The utility room has tile flooring and cabinets for storage.

No comments:
Post a Comment