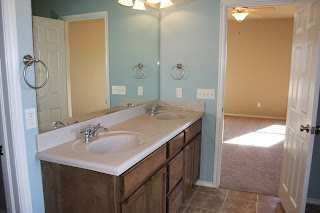This new home in Piedmont's Deer Spring is a new plan from Turner and Son's "Smart Living Collection". It's a very flexible plan with lots of living space! 
 Spacious family room with corner fireplace and lots of furniture options!
Spacious family room with corner fireplace and lots of furniture options!

Bright and sunny informal dining area next to the kitchen. There's also a breakfast bar eating area in the kitchen.
 Great kitchen with gorgeous granite counters and a walk-in pantry!
Great kitchen with gorgeous granite counters and a walk-in pantry!
 A large formal dining room near the entry of the home could also be used as a formal living. With this home there are so many options!
A large formal dining room near the entry of the home could also be used as a formal living. With this home there are so many options!
 This upstairs bonus room is huge and has so many possibilities! It is approximately 20x25 sq. ft.
This upstairs bonus room is huge and has so many possibilities! It is approximately 20x25 sq. ft.  The master bathroom has a glass walk-in shower, whirlpool tub and nice sized vanity area with two sinks.
The master bathroom has a glass walk-in shower, whirlpool tub and nice sized vanity area with two sinks.  The master bathroom also has a privacy toilet closet and a huge walk-in closet.
The master bathroom also has a privacy toilet closet and a huge walk-in closet.

 Spacious family room with corner fireplace and lots of furniture options!
Spacious family room with corner fireplace and lots of furniture options!
Bright and sunny informal dining area next to the kitchen. There's also a breakfast bar eating area in the kitchen.
 Great kitchen with gorgeous granite counters and a walk-in pantry!
Great kitchen with gorgeous granite counters and a walk-in pantry! A large formal dining room near the entry of the home could also be used as a formal living. With this home there are so many options!
A large formal dining room near the entry of the home could also be used as a formal living. With this home there are so many options! This upstairs bonus room is huge and has so many possibilities! It is approximately 20x25 sq. ft.
This upstairs bonus room is huge and has so many possibilities! It is approximately 20x25 sq. ft.  The master bathroom has a glass walk-in shower, whirlpool tub and nice sized vanity area with two sinks.
The master bathroom has a glass walk-in shower, whirlpool tub and nice sized vanity area with two sinks.  The master bathroom also has a privacy toilet closet and a huge walk-in closet.
The master bathroom also has a privacy toilet closet and a huge walk-in closet.Call us today to set up a showing of this gorgeous new home! Call 330-2626 and ask for the Atchley Group! For more pictures and info about this home, you can see a virtual tour by clicking here.

No comments:
Post a Comment